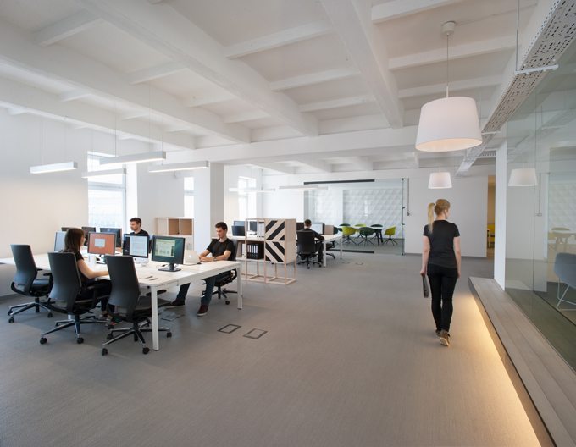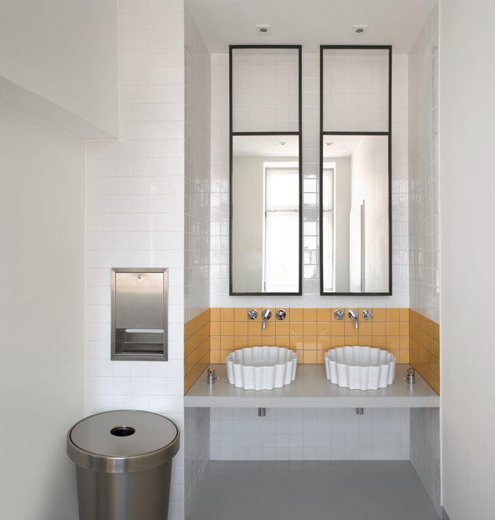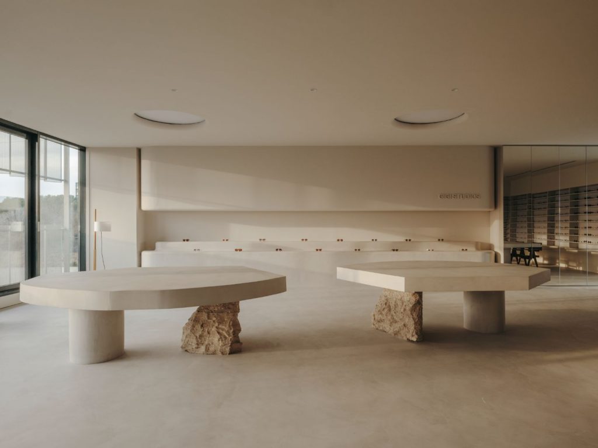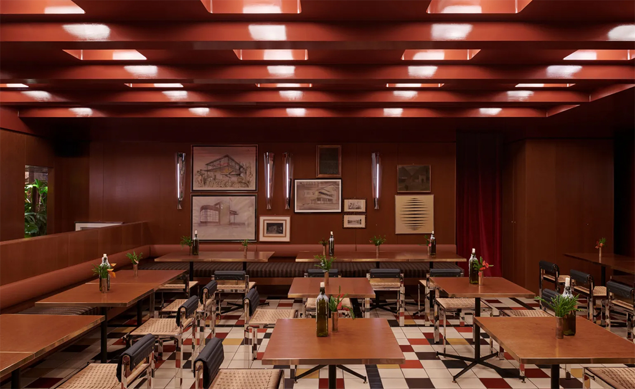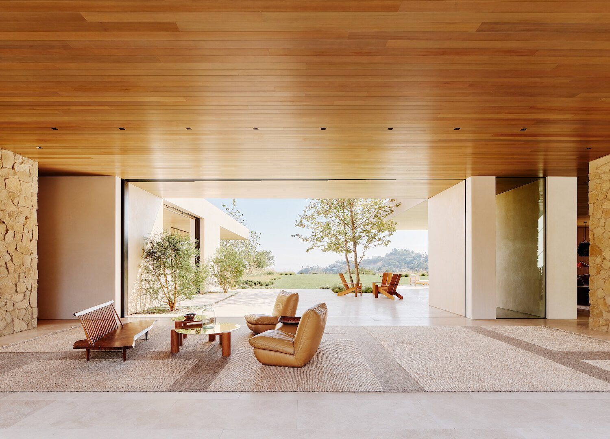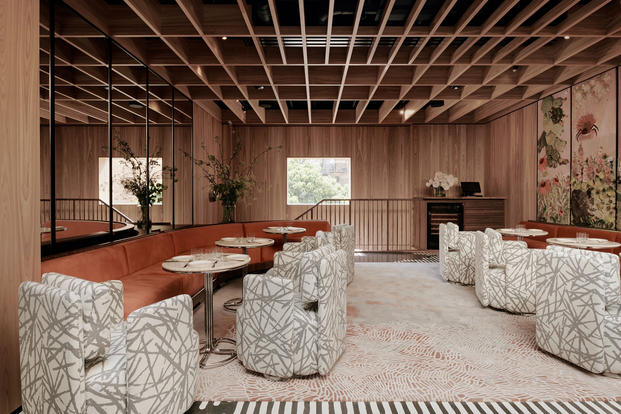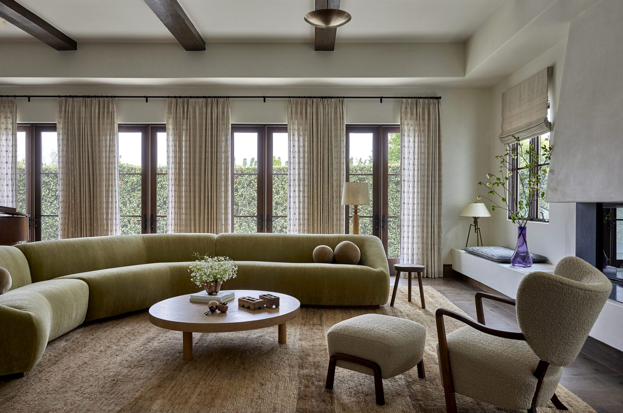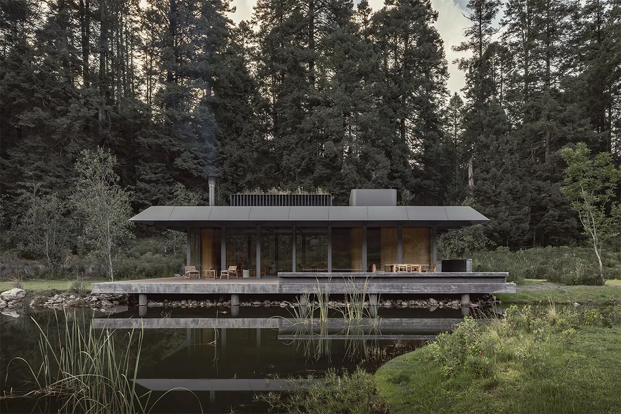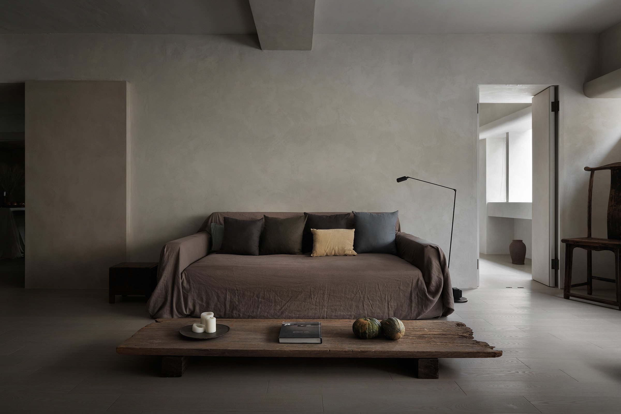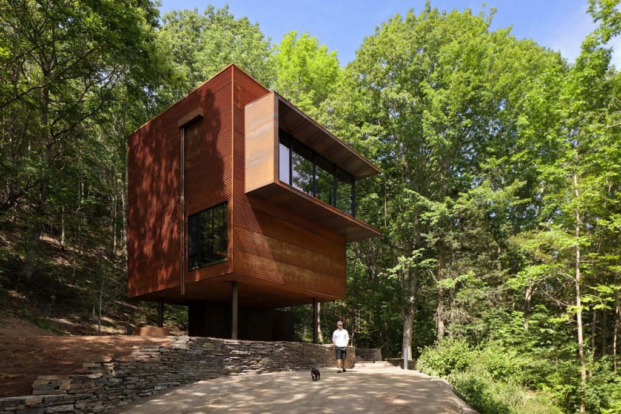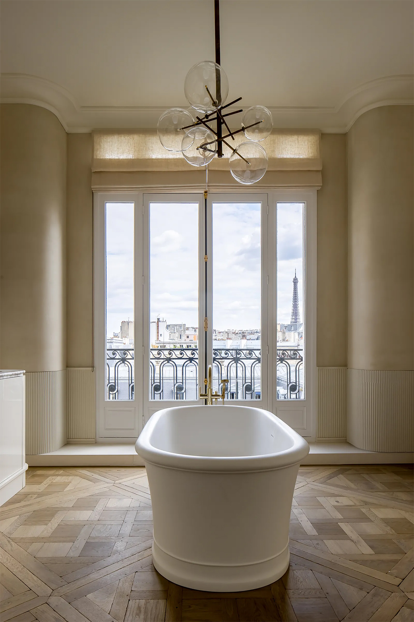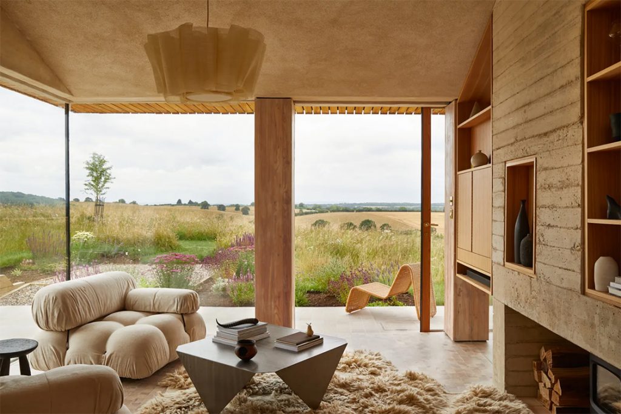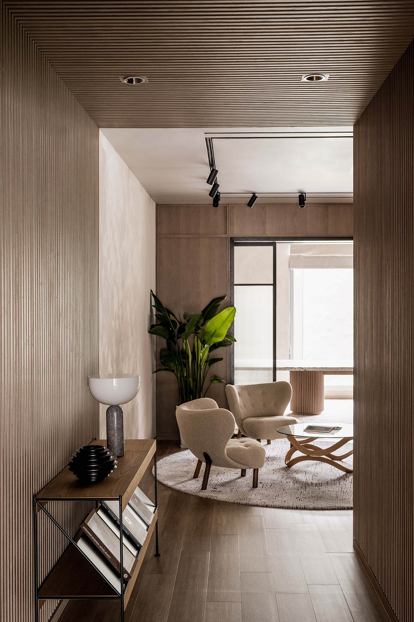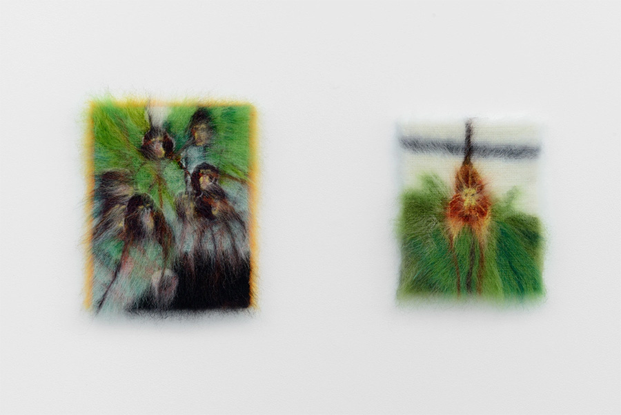.jpg)
We are now officially suffering from office envy and the object of our feelings is located in Poland, in a former cable factory in Zabłocie, a post-industrial district in Kraków. It was designed for the web technology consulting firm u2i by architect and urban planner Justyna Friedberg of Kraków-based Morpho Studio.
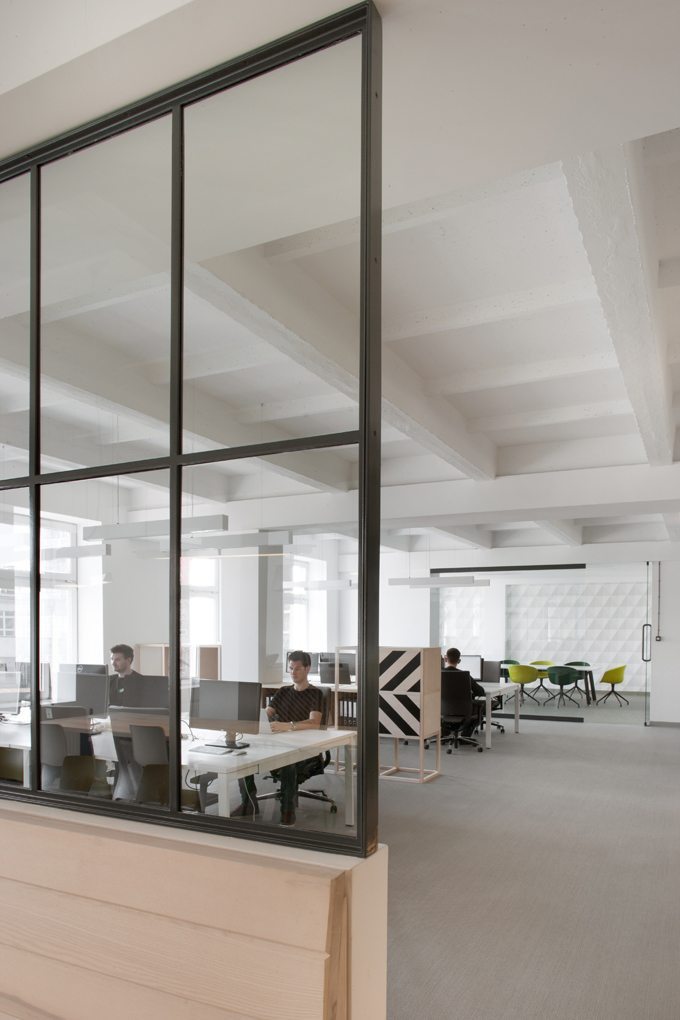
The obvious breathing room – so often lacking in offices – is clearly evident here. White, ash wood, natural light. Somehow we can imagine thoughts flying freer in a space like this, with this much openness and light.
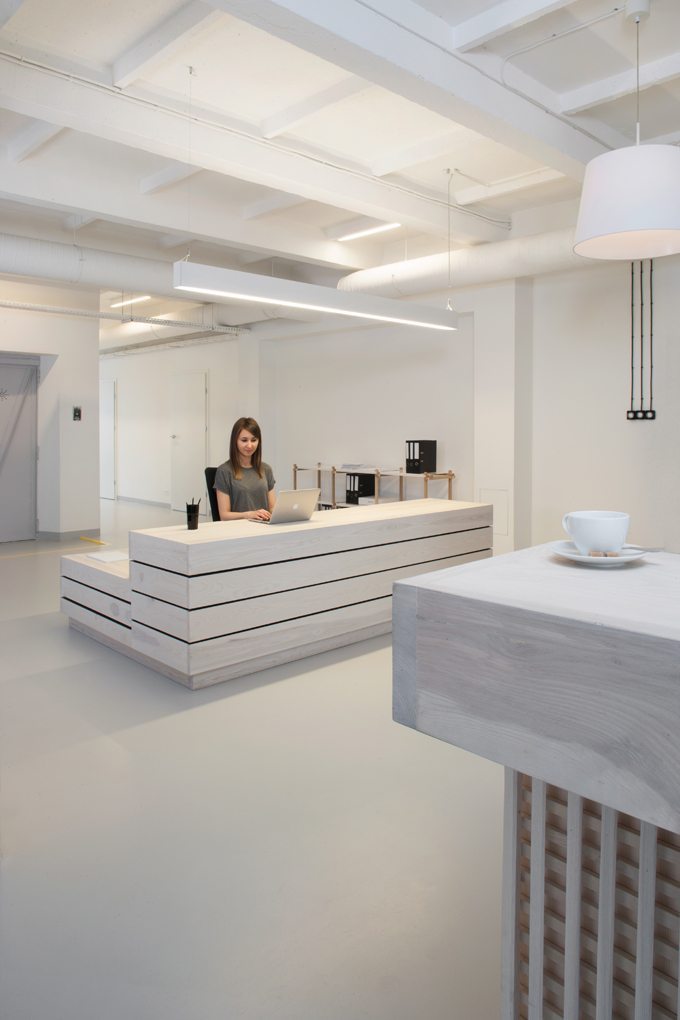
The real gem of the 800 square-meter (8,611 sq.ft.) office, and the part we covet the most, is the central indoor porch, or chill zone, with its swing and potted plants. A simple, fresh idea, beautifully executed.
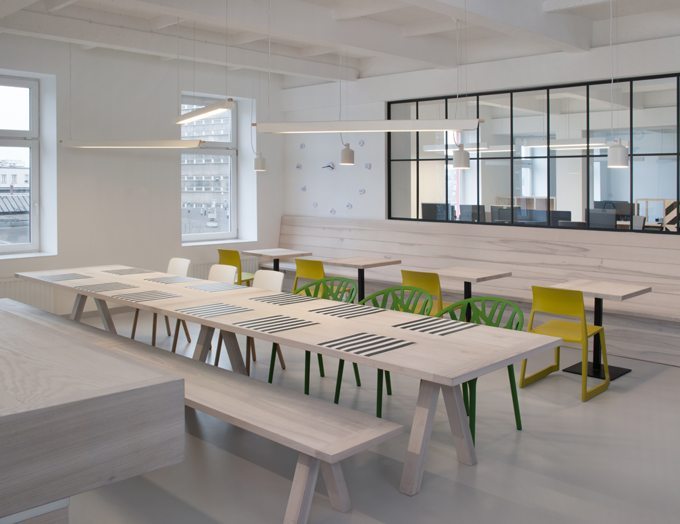
We suspect that herbs and favourite flowers will be grown here by the team, and that it will turn out to be not just a passive space with the surroundings fitted and provided by someone else, but that it actually will live as a real porch or garden where people can putter around and exercise their green thumbs. Or just chill in the swing.
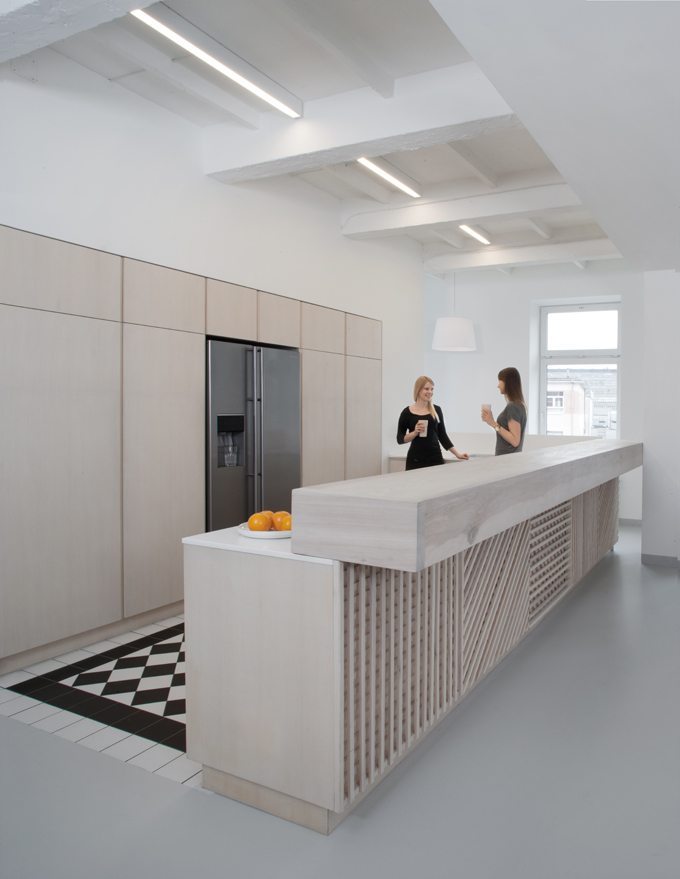
With this open porch, the basic, large, rectangular space has become more of an environment and less of a set of offices. And what we like most is that the porch does not have the omnipresent sad pool tables or soft-drink dispensers that still seem to denote “cool office” to some. – Tuija Seipell.
